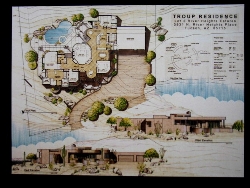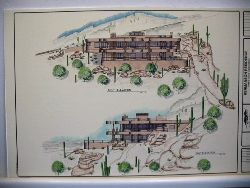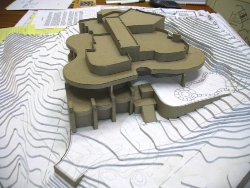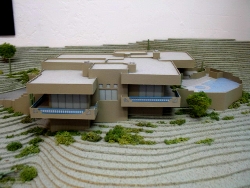Our Services
SITE EVALUATION & SELECTION: Site feasibility studies can be provided to clients to help in selecting the best home site.
PROJECT PROGRAMMING: Review and clarification of all project requirements, budget limitations, development restrictions; i.e. zoning, setbacks, easements, flood plains, homeowners association CC&R’s, etc.
CONCEPTUAL DESIGN: Prepare preliminary schematic design drawings illustrating conceptual intent.
DESIGN DEVELOPMENT & PRESENTATION: Further design development including elevations, floor plans, site plans and building sections if necessary, all color rendered.
CONSTRUCTION DOCUMENT PREPARATION: Prepare complete detailed construction documents required for building permit and bidding.
PROJECT BIDDING / CONTRACT NEGOTIATION: Negotiate subcontractor’s bids and prepare a construction cost breakdown for the client and financing.
CONSTRUCTION SUPERVISION: Provide construction supervision services including; construction scheduling, advise and consultation to owner, contract negotiations, review all subcontractors performance and payment, construction quality control, scheduling of building inspections and permit approvals.
Design Renderings


Scale Model Building


Homeowners Associations Review Coordination; meetings and presentations as required to acquire approval from Homeowners Associations.
- Septic Design Coordination
- Native Plant Preservation Plans
- Hillside Development Ordinance Calculations
- Landscape Design
